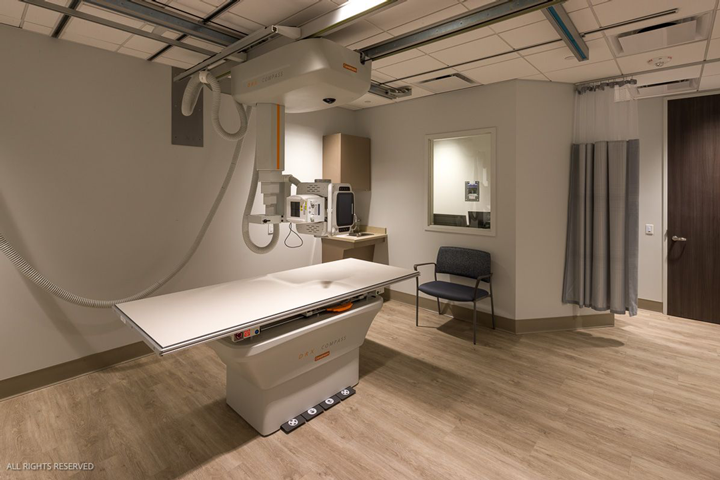Medical Facility Construction in Texas
Building a new hospital or clinic
is not just a simple procedure. As healthcare technology has improved and focus has shifted from volume to value, so have our methods of construction. United Constructors of Texas
is committed to providing the most up-to-date, functional and durable products for our customers.
The Face of Healthcare Construction Today
Whether a hospital or a clinic, a healthcare facility's main focus is making the patient well quickly. Instead of populating a hospital with patients, health management and education have become key focuses in the recent decades.
With improving technology, advanced medical knowledge and patient-centered environments, United Constructors of Texas takes into account the following goals:
- Core care support
- Evidence-based design
- Long-term facility use
- Innovation
- Sustainability
Healthcare Design
With healthcare design, we consider functionality, ROI and overall value and business. Taking into account patient experience, efficiency of care and treatment functions, we can formulate a facility master plan and a healthcare floor plan.
The facility master plan is thorough. It takes into account the initial plans for the healthcare facility and long-term goals and construction. It addresses overall usage and allocation for space, expansion potential, current healthcare trends and goals of the facility.
The healthcare floor plan summaries each floor, outlining functions, space, room size and overall objectives.
When formulating these plans, we always look at medical facility size, construction site size, patient safety features, services provided, staff member size, projected patient numbers and the intended look and atmosphere of the facility's interior.
Our design is based on research, especially on patient experience and facility function.
To this end, our design is tailored to patient and worker safety, collaboration between all construction team members, patient needs and client trust.
We always consider financial, operational and clinical regulations to ensure that your project meets these.
With all of this in mind, we carefully and thoroughly put together an estimate and design blueprints that you can study and understand everything that you are receiving.
Building You a Facility You Can Be Proud of
When you entrust your medical facility to United Constructor of Texas, you will know your project is in the right hands. We understand the changing landscape of healthcare facilities, and we will incorporate all our knowledge and expertise into providing you a facility that you can use for years.
Protect Your Patients' Health
Call United Constructors of Texas today to discuss your Texas
medical facility project.




