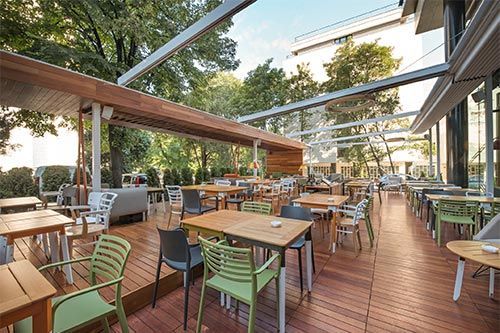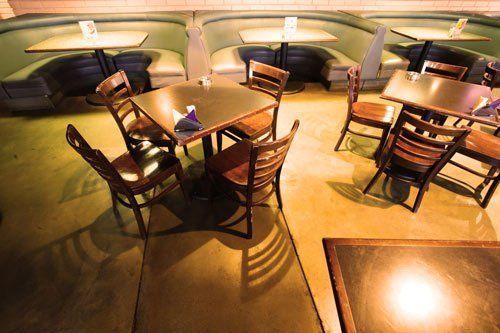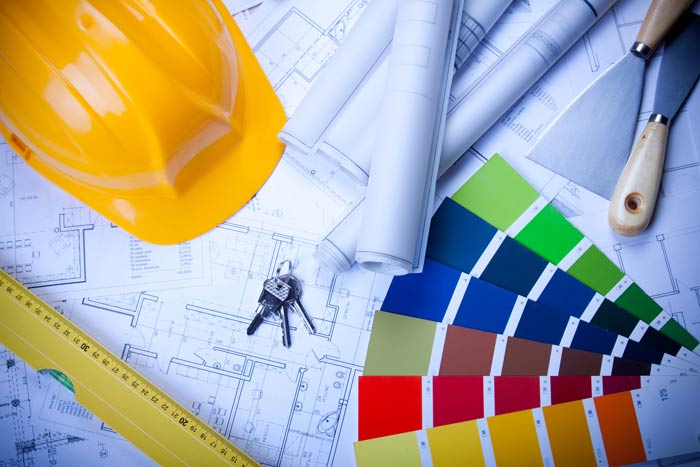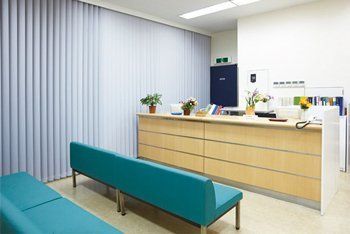Essential Building Modifications for a Day Spa Business
Admin • March 18, 2019
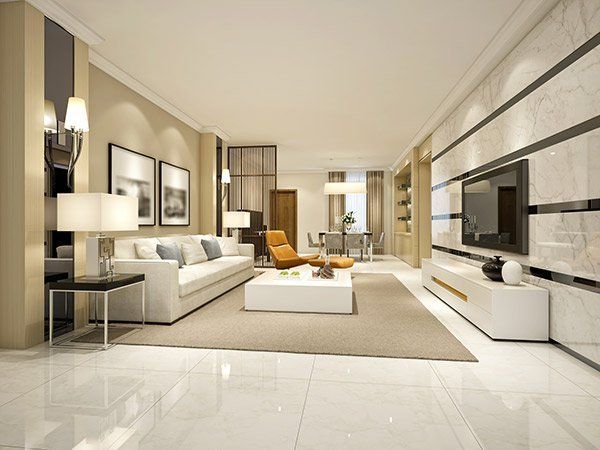
Some businesses are relatively easy to start in a retail shopping center. For instance, if you'd like to convert an office into a clothing boutique, the building modifications are pretty minimal.
Converting a space into a day spa is a different endeavor, however. Not only do you want to provide a relaxing atmosphere for your patrons, but the spa business itself features some specific site requirements. Below are some building modifications you'll need to consider to transform a space into a day spa.
Individualized Plumbing
Day spas offer many relaxing and beautifying treatments, and many of these treatments tend to have something in common - they require water. Estheticians and massage therapists need to wash their hands not only between clients, but also during the service between parts of the treatment.
To that end, you'll need have each therapy room renovated to include essential plumbing, like sinks. Luckily, you don't need commercial-grade sinks like in a restaurant kitchen. Rather, you simply need wellfunctioning bathroom sinks. Hopefully, you'll have a mainline and venting system contractors can tap into. Otherwise, you'll have to have those installed.
As you consider your plumbing needs, you should consider if you want to offer special wraps, scrubs, or other full-body treatments at your spa. You can also have specific treatment rooms outfitted with a shower for rinsing off afterward. Or you could build a private bathroom that includes a shower.
Specifics for Wet Areas
The above modifications may be sufficient for a basic day spa. However, if you want to offer more in-depth treatments, you'll need your contractors to provide further building adaptations.
Many day spas offer sauna, steam, whirlpool, and cold pool services. You'll need to designate a specific wet area for those services. Naturally, the plumbing is a big consideration for those services. You'll also need to fully waterproof the space around the wet treatment areas. These waterproofed spaces should include seating.
Aside from plumbing, you'll need a changing room for those treatments. The changing room doesn't have to be waterproofed, but you'll want to include lockable spaces for belongings as well as hooks and seating. Likewise, you may want to include well-lit vanity spaces for grooming after the treatment.
Soundproofing
Another important essential for a day spa is soundproofing. Nothing will interrupt your patrons' relaxation more than hearing outdoor noises - and they're unlikely to return if they didn't experience relaxation.
Windows are a big culprit for letting sound bleed through into buildings. Naturally, you can have existing windows replaced with double- or triple-paned glass, which cuts down on the bleed-through. This adaptation is ideal for windows facing busy streets. You can also look into specialized inner windows made especially for soundproofing.
Walls and drop ceilings are the big bleed-through culprits when it comes to internal noise. You won't need as significant soundproofing for interior walls as for exterior walls. Typically, for walls, you can cut down enough noise by adding two additional sheets of drywall. For drop ceilings, look into acoustic tiles. Also, remember that fountains and sound machines can cancel out a lot of the ambient noise in your day spa.
Ambience
One of the biggest considerations you'll make in designing your day spa is the ambience you want to create. Of course, you want it to be relaxing and luxurious, but you'll want to promote your own brand of luxuriant relaxation.
One of the big players in promoting ambience is lighting. Your treatment and wet rooms should not feature bright lights. You want soft, low-level lighting. Likewise, consider the location of your massage tables - you don't want to locate overhead lights above the table. A better plan is to utilize indirect recessed or track lighting near the perimeter of the room.
Finally, give special consideration to your color palette for the walls and ceilings. Generally speaking, you want neutral tones. Earth-toned walls are ideal, though any cool, soothing colors will work. Stay away from any stimulating colors.
Develop your day spa brand by having professional contractors make over your new facility. Contact United Constructors of Texas
for any commercial construction project.
If you're going into the coffee shop business, or you want to remodel your current café to attract more customers, consider the following design trends.
If you are considering an office renovation, there are some special considerations to think about. Read this blog to learn more about these considerations.
To help you know when your older facilities are no longer adequate, consider these four indicators that the time has come to find your company a new home.
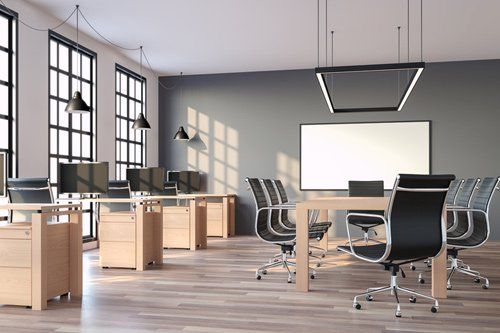
Are you presented with a blank slate for your new office layout? A large, open space to design for yourself is both a wonderful gift and a great responsibility. How will you create a space that works for employees and others while building the right office experience? While many companies focus on the practicalities of cubicle or desk layout, space per person, and where to put the large equipment, you would do well to take some time to plan how you will use the layout to support your company's brand and personality. How can you do this? Follow these steps to success.


