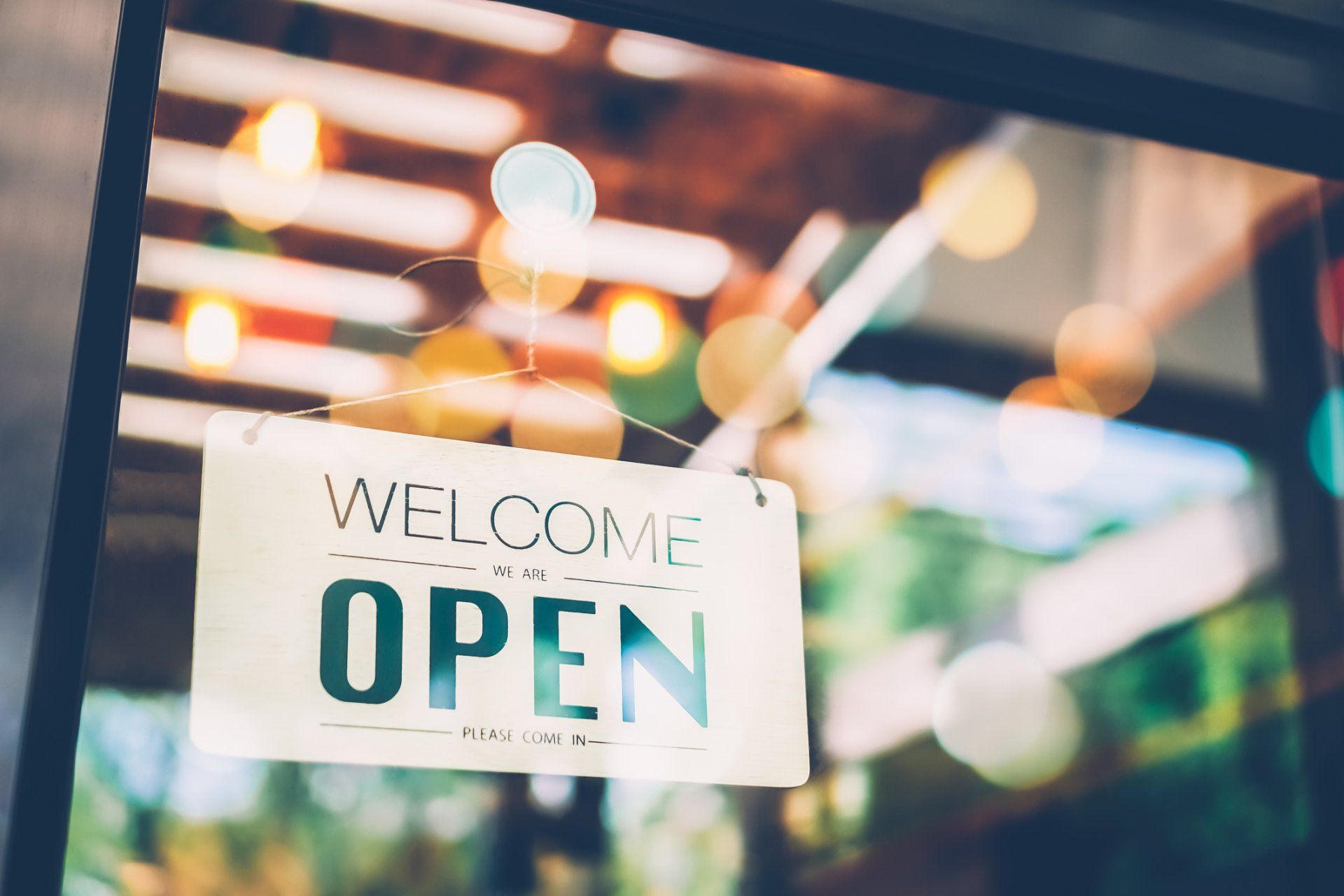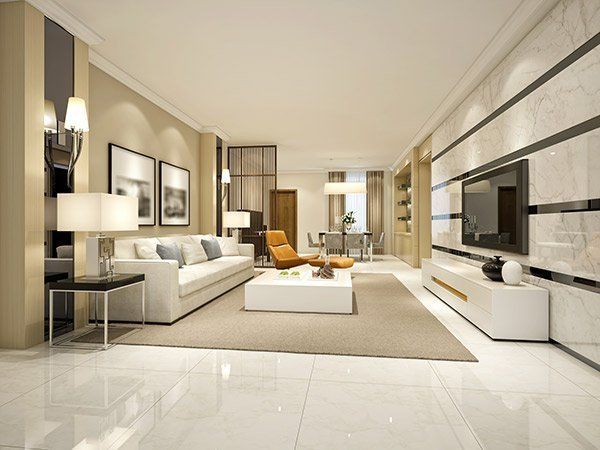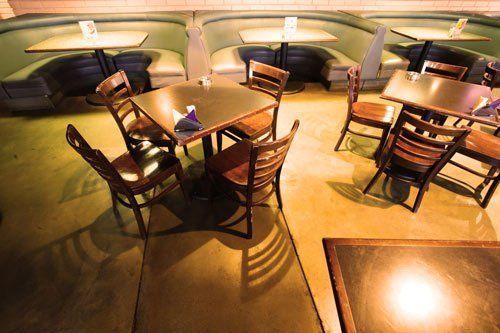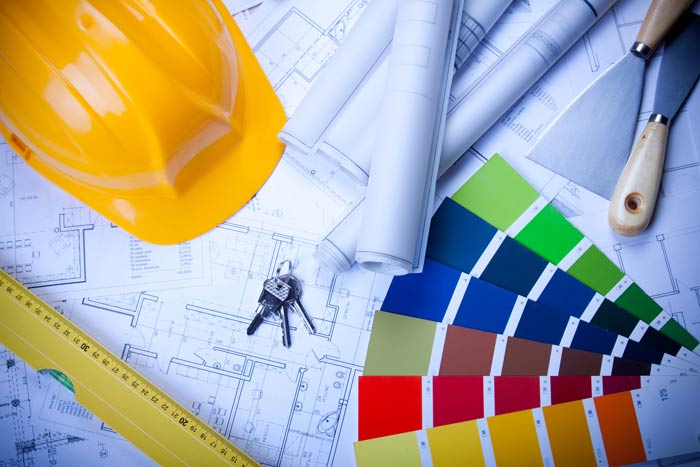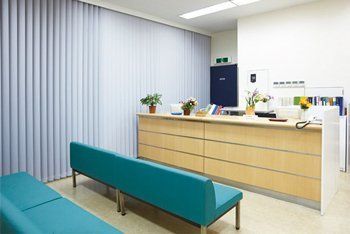Fight These 5 Common Problems in Restaurant Dining Area Design
Admin • July 15, 2019
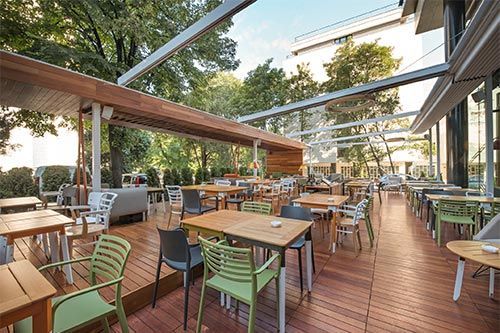
As you design your restaurant's layout, you will likely encounter many challenges. While some of these will be obstacles that are unique to your type of restaurant - such as how to provide diners with a view of a microbrewery's production activities - many are common to all eateries.
What are some of these common challenges and how can you overcome them? Here are five you'll likely have to deal with.
1. Bad Tables
No one wants the sit at the proverbial bad table. Where could this bad table be in your layout? This might be tables close to the kitchen or in high-traffic areas where servers pass regularly. The bad table could be from an uncomfortable draft created by the air conditioner, a bad echo, or an unattractive view.
The best way to avoid ending up with bad table spots is to work with an experienced commercial construction service. Assess every potential table location for all types of detractors. Once you start to design the layout, try to envision the dining experience from the customer's point of view.
2. Too Many Tables
How do you balance the need to serve plenty of customers with the desire to give them a great experience?
Start by designing a table layout that accounts for traffic patterns - around all sides as well as main paths in the seating areas. Talk with your contractor about the recommended sizes of emergency exit routes, minimum accessible dining options, and maximum occupancy for fire regulations. Within this framework, look for flexibility to enlarge and reduce tables equally.
3. Not Enough Storage
Many restaurants forget to provide lots of storage space. Even though most of the storage of food, linens, and goods happens behind-the-scenes, you still need to include places to hide things where the activity is.
Workstations should include built-in spaces to store and stage tablecloths, napkins, dishware, silverware, high chairs, and commonly requested accessories. These items should be easily accessible by staff to avoid them becoming inefficient.
4. Inflexibility
How well can your tables, outdoor area, and dining room be convertible to new needs? Your dining area needs to be able to handle a couple on a romantic date just as easily as a group of 20 celebrating an anniversary or birthday. Open floor plans with movable barriers is an excellent first step. And if you include a limited number of inflexible booths, you give more room for adjusting tables.
5. Other Dining Room Activities
Don't get so focused on adding dining space that you forget to account for the myriad of other dining room activities. Make a list of all the activities your servers, bussers, and hosts engage in on a nightly basis. Where do they accomplish these tasks, and what do they need in order to do them?
For instance, will you have a host at the door to provide good customer service? Will diners pay their bill at the table - such as with mobile options - or do you need space at server stations or near the door? How about traffic flow if you have customers arriving and others paying their bills? If you consider all the activities around the eating process, you can account for them all.
In addition, will you have live entertainment? Then you'll need a small stage for musicians. What about special group events, like trivia nights? Where will participants set up, and what will they need to host an enjoyable evening?
United Constructors of Texas
can help with all the challenges of good restaurant layout. No matter whether this is your first restaurant or you know exactly what you want in a dining area, we can turn your plans into reality. Call today to learn more.
If you're going into the coffee shop business, or you want to remodel your current café to attract more customers, consider the following design trends.
If you are considering an office renovation, there are some special considerations to think about. Read this blog to learn more about these considerations.
To help you know when your older facilities are no longer adequate, consider these four indicators that the time has come to find your company a new home.
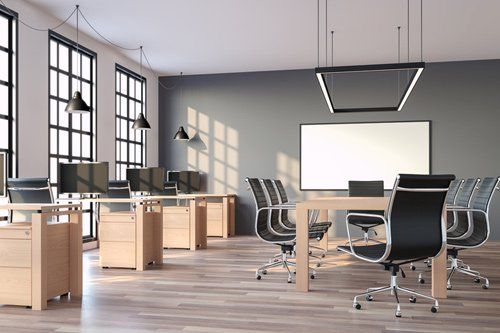
Are you presented with a blank slate for your new office layout? A large, open space to design for yourself is both a wonderful gift and a great responsibility. How will you create a space that works for employees and others while building the right office experience? While many companies focus on the practicalities of cubicle or desk layout, space per person, and where to put the large equipment, you would do well to take some time to plan how you will use the layout to support your company's brand and personality. How can you do this? Follow these steps to success.


