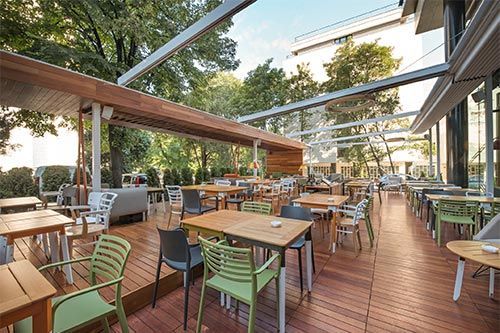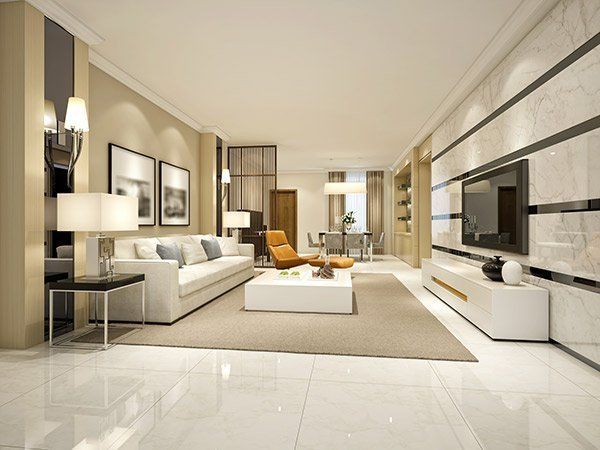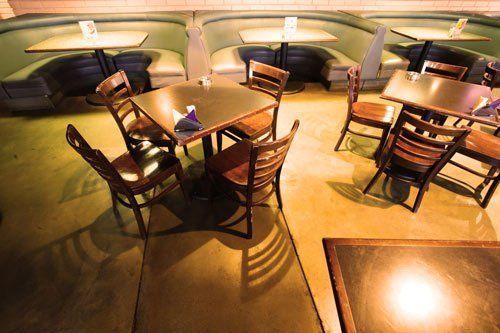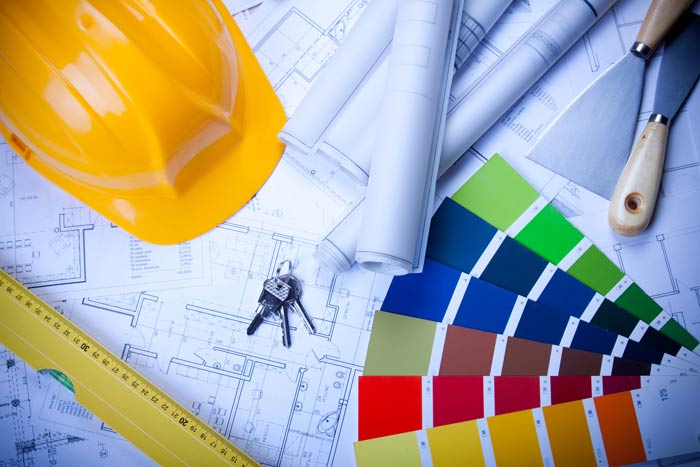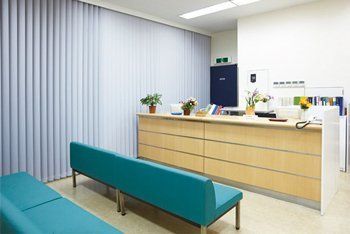Essential Tips for Laying Out Your Retail Business
Admin • May 16, 2019

Before you plan your window display or even order your product, you need to plan a retail store layout. As you look at the space your store will one day occupy, you see just that - space. Hopefully you see some of the possibilities for how your store will occupy that deliberately blank space, but planning a layout may seem daunting.
Below are some essential tips for a successful layout for your retail business.
Choose Your Floor Plan
Your retail business will likely have one of three floor plans depending on the product you're selling and the type of customer you're trying to attract.
A popular option is the grid floor plan, which guides customers down aisles. Grid floor plans are ideal for displaying shelf-stocked items. So if you sell smaller products such as books, artisanal foods, curios, or the like, a grid floor plan could work well.
Boutique businesses often offer a free-flow floor plan. With this style, the contractors only build up certain walls for shelving but leave the majority of the space free. You'll design the rest of the space with a mixture of goods, usually items such as apparel, personal care products, and accessories. This layout tends to convey an upscale ambience.
In between the two layouts is the loop floor plan. This style leads customers along a set path, thus designating their experience. It's ideal for any style of store but especially those that sell a story and the products needed to live that story. For instance, you could use this layout for kitchenware in a manner than encourages customers to buy all the necessities for baking, etc.
Don't Focus on Counters
Most retail stores find some counter space is necessary, especially to complete transactions. However, counters create a disconnect between customers and staff, giving them an almost adversarial connotation that's not ideal for your business.
So instead of designing a prominent counter behind which your staff will congregate, keep the installation just big enough for the appropriate transactions. That said, don't make the counter so small your customers can't find it. They'll be frustrated if they can't find where to pay. Ensure the contractors build the counter in an obvious locale.
Focus on the Welcoming Threshold
What your customers see when they peer in the window and first enter your store will determine how long they spend inside. Obviously, you want to make it welcoming. This spot is exactly where you should not place the above-mentioned barrier of the register counter. Instead, you want to turn the threshold into a decompression space.
The threshold should feel spacious. It takes up 5 to 15 feet of the store. If your real estate is limited - say you're closer to 5 feet than 15 - find ways to brighten up the area to simulate space. For example, you could have the contractors install larger storefront windows or paint the area a light color.
Design Your Power Wall
The majority of your customers will turn right when they're ready to leave the decompression zone. Therefore, in the retail community, the right-hand wall is known as the power wall. This wall will cement customers' initial opinions of your store and merchandise.
You want this wall to be the most showstopping of all your displays. Design it accordingly. Your displays will encompass the entire wall, so take some time to decide if you want any specialty items, such as floorto-ceiling shelves or attention-grabbing lighting.
The power wall is also where you'll want to use color to set the mood for your merchandise. Look into the psychology of color for ideas. For example, red is an energizing color, while blue is more soothing. So if you sell cozy merchandise, tones of blue would be more appropriate for the power wall.
Set the stage for your customers' experience by how you lay out your retail business. Let United Constructors of Texas
build out your empty retail space into your successful store.
If you're going into the coffee shop business, or you want to remodel your current café to attract more customers, consider the following design trends.
If you are considering an office renovation, there are some special considerations to think about. Read this blog to learn more about these considerations.
To help you know when your older facilities are no longer adequate, consider these four indicators that the time has come to find your company a new home.
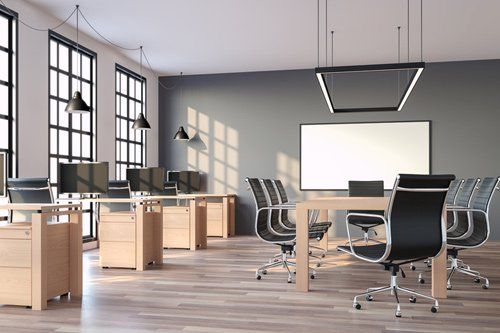
Are you presented with a blank slate for your new office layout? A large, open space to design for yourself is both a wonderful gift and a great responsibility. How will you create a space that works for employees and others while building the right office experience? While many companies focus on the practicalities of cubicle or desk layout, space per person, and where to put the large equipment, you would do well to take some time to plan how you will use the layout to support your company's brand and personality. How can you do this? Follow these steps to success.


