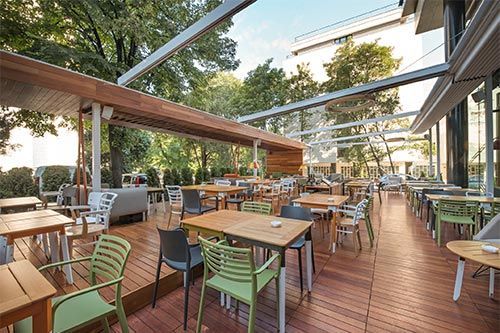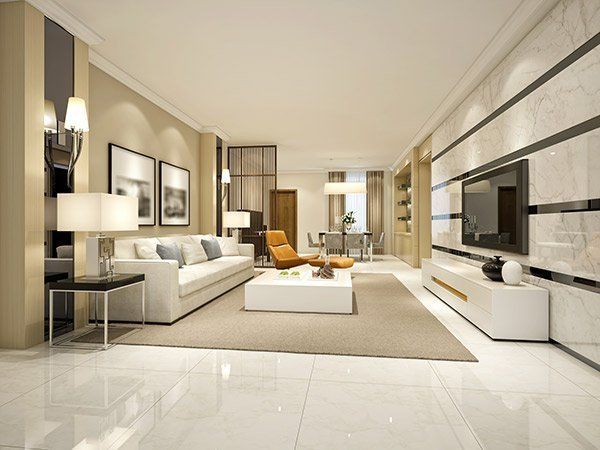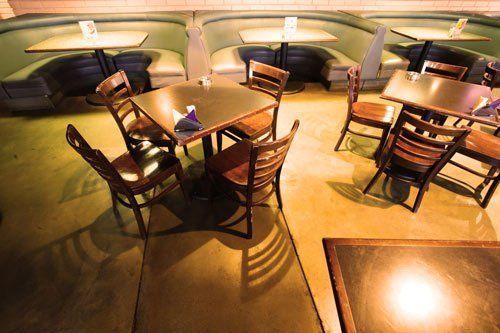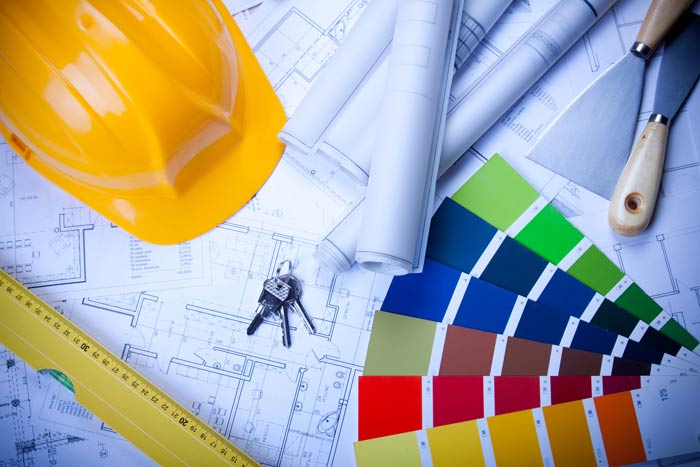Design Tips for Your Restaurant Remodel Overhaul
Admin • May 16, 2017

Remodeling your restaurant is a terrific way to re-brand your image and attract new customers to your establishment. Whether you have just taken over an existing restaurant or you have been in operation for years and want a makeover, you need to make sure you design your business so it attracts the right attention. Here are some design tips to guide you through your large remodeling project.
Add a Bar
Even if you are an alcohol-free establishment, having an open bar with a long counter can add customer value to your restaurant. Customers can enjoy a classic dining atmosphere in a well-lit bar area with full viewing access of the cook stations. If you don't want patrons too close to your cooking staff, you can set up a bar with a half wall behind it to offer greater intimacy while still allowing your guests to experience the excitement of the kitchen area.
Include a Banquet Room
A banquet room is a large area, typically in the back of a restaurant, that offers additional seating and privacy for a large group of guests. This room usually has French doors for easy access from the main dining area and has its own private side entry for parties, company meetings, and similar events. You will want to add side rooms for storing catering equipment and other necessities, such as microphones and party supplies.
Your contractor
can help you design a banquet room within your existing restaurant space or can help you acquire a permit for a larger build if necessary. If you are adding a side entrance to your banquet room, you will want to have your contractor add parking areas to accommodate your guests as well. Make sure you get a city permit or have your contractor get one before you start this project.
Create a Live Band Stage
Few things are more entertaining to patrons at a restaurant than live entertainment. A live band or entertainer can bring in a younger crowd and fill your establishment up on nights where you may typically be slower. Have your stage set up close to the main entry of the restaurant so potential guests can be intrigued by it as soon as they walk in.
If you want to keep a quiet ambiance inside your restaurant but want to consider entertainment, placing a stage outside on your patio can draw in crowds as well. You will want to have your contractor partially enclose your patio to help subdue noise. Have your contractor draw up a blueprint for soundproofing and lighting the stage so it has an authentic appeal.
Install Enclosed Booths
If your restaurant has an open seating arrangement, meaning all tables and booths are within easy viewing of one another, you may want to add enclosed booths for greater privacy. This step includes placing full walls between main booth areas and setting tables in the middle of the restaurant for those who want open seating.
Larger booths for a greater number of guests will need steps up to the sitting area to provide a more roomy experience as well as noise control. Your contractor will design a floor plan for remodeling that will make the best use of your current space without overcrowding the area too much.
These are just a few of the design ideas you can consider for your own restaurant. For more construction tips and to complete your project, contact United Constructors of Texas for a consultation. We can work with you to create blueprints for your restaurant overhaul and give you an estimated time frame for the project’s completion.
If you're going into the coffee shop business, or you want to remodel your current café to attract more customers, consider the following design trends.
If you are considering an office renovation, there are some special considerations to think about. Read this blog to learn more about these considerations.
To help you know when your older facilities are no longer adequate, consider these four indicators that the time has come to find your company a new home.
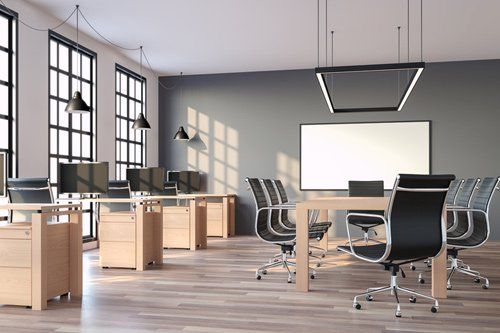
Are you presented with a blank slate for your new office layout? A large, open space to design for yourself is both a wonderful gift and a great responsibility. How will you create a space that works for employees and others while building the right office experience? While many companies focus on the practicalities of cubicle or desk layout, space per person, and where to put the large equipment, you would do well to take some time to plan how you will use the layout to support your company's brand and personality. How can you do this? Follow these steps to success.


