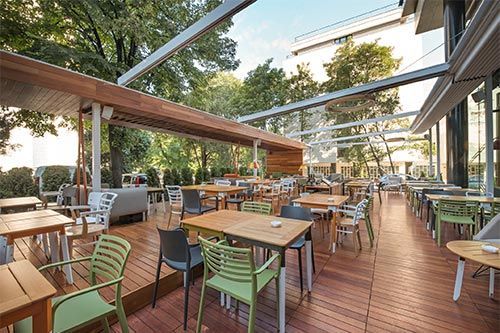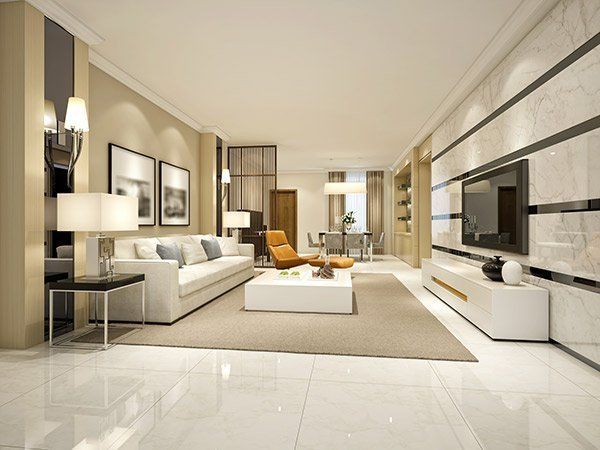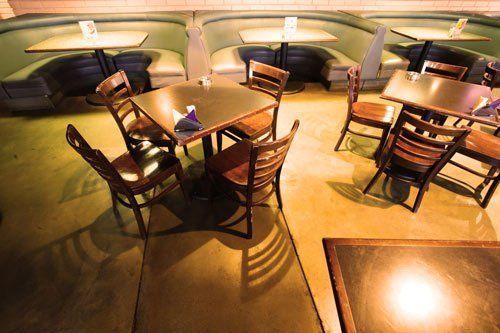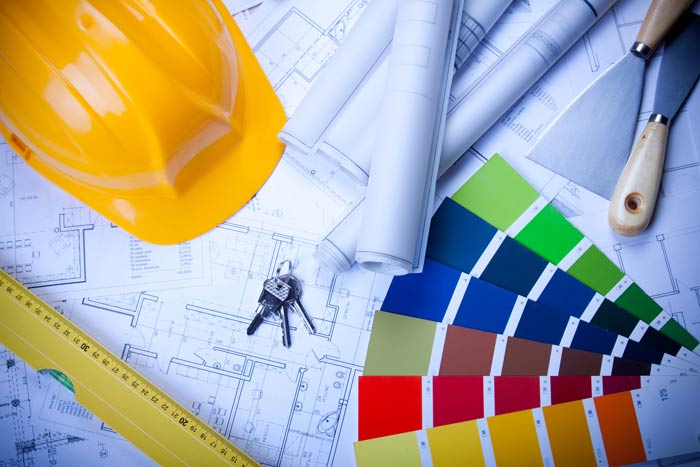Designing To Maximize A Small Retail Space
Admin • September 26, 2017

Making the most of a small retail space requires a significant amount of thought, and that thought must begin in the construction phase of the space. If you're building or remodeling a small retail space for a store, here are some tips on how to design the build-out to maximize the space your store has.
Install Windows on Outer Walls
Start by putting as many windows as possible on the outer walls of your space, and make these windows as large as possible. The windows will serve two important purposes. They'll make your area seem bigger than it actually is, and they'll let people outside see what wares your store has to sell.
Put Mirrors on Interior Walls
Since you can't put windows on interior walls, select a few places to put mirrors up on these walls.
You probably won't want to line any wall from edge to edge with mirrors, for you'll still need space to display goods for sale. There are a few creative ways to incorporate mirrors without taking too much wall space away from products, though. The method you'll want to use will depend on your store's decor and products:
- An antique mirror may complement your store's decor and add to the atmosphere
- A full-size wall mirror will let people check out how clothes look on them
- A large mirror may be placed behind high-margin products to highlight them
All of these mirrors will serve to brighten the interior spaces of your store and make it seem bigger.
Create a Pathway Through Your Store
Before the flooring is installed in your store's retail space, decide how you want customers to flow through the space.
The best design will make them weave through the store, so they go by lots of products that might capture their attention. At the same time, it won't make customers feel like they're forced in a specific direction. It'll also include a few obstacles where high-selling products can be displayed directly in front of customers.
You'll want to design your store's customer flow before installing the flooring so that you can create a pathway. The customer flow will largely be dictated by where fixtures are, but you can also visually guide customers along on the floor. Make the flooring where you want customers to walk different from the flooring where fixtures are, and customers will follow the walkway.
Use Tall Shelving
When a store's retail space is small, every inch of the space has to be utilized. That includes every inch of flooring, as well as every vertical inch.
To make the most of your store's vertical space, have tall shelving built specifically for your store. In addition to displaying products at eye-level, tall shelves will also let you place products well above eye level.
The products up high won't sell as well as the ones at eye level, but the upper shelves are a great place to locate extra stock or slow-moving items. Even if the products up high are the same and rarely sell, simply having them up high will create the illusion that your store has more to offer and is more spacious.
Plan the Point of Sale
The point of sale is where customers actually make purchases, and it's one of the best places to put small items that are easily upsold. When planning the point of sale, think about what items you can most easily upsell. Plan the point of sale space so that it naturally includes these items, so they seem naturally placed and are a logical extension of your store's product offerings.
For help building out a small retail space, contact us at United Constructors of Texas Inc.
If you're going into the coffee shop business, or you want to remodel your current café to attract more customers, consider the following design trends.
If you are considering an office renovation, there are some special considerations to think about. Read this blog to learn more about these considerations.
To help you know when your older facilities are no longer adequate, consider these four indicators that the time has come to find your company a new home.
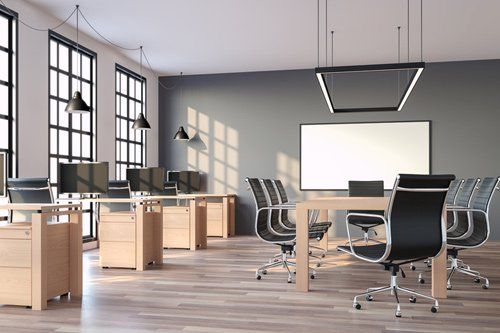
Are you presented with a blank slate for your new office layout? A large, open space to design for yourself is both a wonderful gift and a great responsibility. How will you create a space that works for employees and others while building the right office experience? While many companies focus on the practicalities of cubicle or desk layout, space per person, and where to put the large equipment, you would do well to take some time to plan how you will use the layout to support your company's brand and personality. How can you do this? Follow these steps to success.


