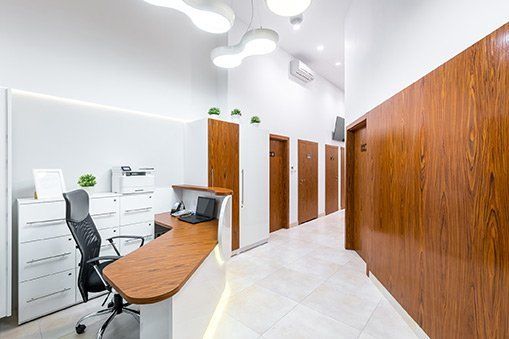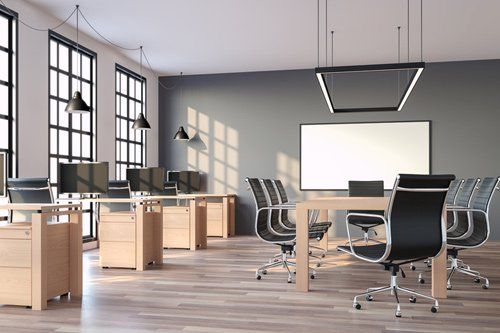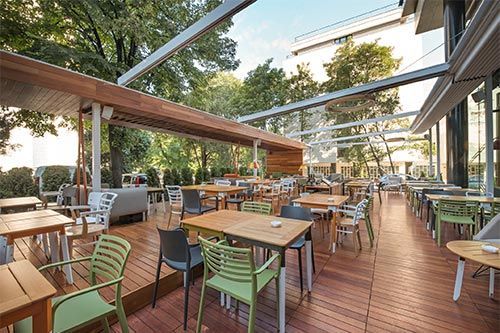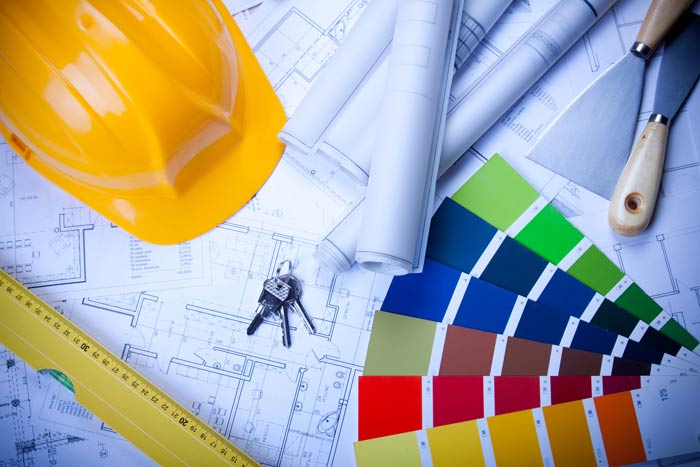Promote a Better Patient Experience With the Right Medical Clinic Design
Admin • January 30, 2018

The healthcare industry has experienced rapid advancements in recent years. Access to advanced medical technology and innovate treatments are at the core of these changes.
As the level of patient care progresses, it's only natural that the patient experience also advances. When designing a new medical clinic, offering a high-level patient experience should remain a leading priority.
Greater Comfort
A visit to the doctor is an intimidating experience for many people. Patients visit the office when they're ill, awaiting important test results, and for a host of additional stress-inducing concerns. Given the level of intricacy that goes into providing healthcare, the average patient will wait just shy of 20 minutes before seeing their physician.
Stress from the anxiety of the visit coupled with the stress caused from waiting will typically make for an unhappy patient. However, you can help by creating a waiting area that promotes comfort. Line the waiting room with plush seating and dim lighting to create a relaxing atmosphere.
You should also offer complimentary beverages, light and healthy snacks, Wi-Fi, access to device charger ports, and finally, pre-set stations throughout the area. For example, a play area for families to safely let their children move around and an area with small tables, for patients who want to catch up on work while waiting for their appointments.
Combined, this type of design creates an interactive experience that keeps all patients happier.
Increased Privacy
The process of receiving medical care is a very intimate encounter. HIPAA laws make patient privacy a legal obligation, but patients also desire a private experience. To offer a high-level patient experience, design the new office space with increased privacy in mind.
An out-in-the-open check-in desk makes it easy for everyone in the waiting room to not only learn about the details surrounding a patients' visit but also to hear other private information, including their address and insurance and payment details. A better alternative is to design a private check-in office.
Install a traditional desk, but use this area solely to answer questions and to verify the arrival of patients. Rely on the private office for the actual check-in and check-out processes to keep your patients most personal information, private.
Additionally, during busier periods when the waiting room is loud, the private space makes it easier for the healthcare staff and patient to communicate more efficiently.
Efficient Exam Rooms
One of the factors that make medical care so unique is that there is never a one-size-fits-all approach. Even two patients coming into the office with similar symptoms may require different treatments based on any preexisting conditions, preferences, or other factors. Design the exam rooms in your medical clinic to accommodate this variety.
Start towards this goal by creating large examination rooms. Each room should have the ability to accommodate standard equipment like an exam table, seating and supply storage, as well as any additional equipment you need to bring into the room for
area that promotes comfort. Line the waiting room with plush seating and dim lighting to create a relaxing atmosphere.
You should also offer complimentary beverages, light and healthy snacks, Wi-Fi, access to device charger ports, and finally, pre-set stations throughout the area. For example, a play area for families to safely let their children move around and an area with small tables, for patients who want to catch up on work while waiting for their appointments.
Combined, this type of design creates an interactive experience that keeps all patients happier.
Increased Privacy
The process of receiving medical care is a very intimate encounter. HIPAA laws make patient privacy a legal obligation, but patients also desire a private experience. To offer a high-level patient experience, design the new office space with increased privacy in mind.
An out-in-the-open check-in desk makes it easy for everyone in the waiting room to not only learn about the details surrounding a patients' visit but also to hear other private information, including their address and insurance and payment details. A better alternative is to design a private check-in office.
Install a traditional desk, but use this area solely to answer questions and to verify the arrival of patients. Rely on the private office for the actual check-in and check-out processes to keep your patients most personal information, private.
Additionally, during busier periods when the waiting room is loud, the private space makes it easier for the healthcare staff and patient to communicate more efficiently.
Efficient Exam Rooms
One of the factors that make medical care so unique is that there is never a one-size-fits-all approach. Even two patients coming into the office with similar symptoms may require different treatments based on any preexisting conditions, preferences, or other factors. Design the exam rooms in your medical clinic to accommodate this variety.
Start towards this goal by creating large examination rooms. Each room should have the ability to accommodate standard equipment like an exam table, seating and supply storage, as well as any additional equipment you need to bring into the room for testing to keep patients from playing a game of musical chairs, such as ultrasound machines.
An adequate exam room is also one that accommodates any person that the patient request be in the room with them, such as a family member, without interfering with the healthcare teams' ability to provide appropriate care. A good baseline is to create a room that is at least 10 feet by 10 feet and build from there as necessary.
Keep all these goals in mind to ensure each patient receives a high level of medical care and an overall pleasant experience. At United Constructors of Texas, we are happy to assist you with your clinic design
and construction needs.
If you're going into the coffee shop business, or you want to remodel your current café to attract more customers, consider the following design trends.
If you are considering an office renovation, there are some special considerations to think about. Read this blog to learn more about these considerations.
To help you know when your older facilities are no longer adequate, consider these four indicators that the time has come to find your company a new home.

Are you presented with a blank slate for your new office layout? A large, open space to design for yourself is both a wonderful gift and a great responsibility. How will you create a space that works for employees and others while building the right office experience? While many companies focus on the practicalities of cubicle or desk layout, space per person, and where to put the large equipment, you would do well to take some time to plan how you will use the layout to support your company's brand and personality. How can you do this? Follow these steps to success.









